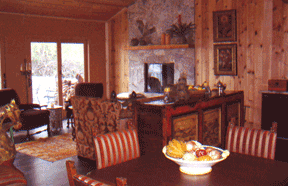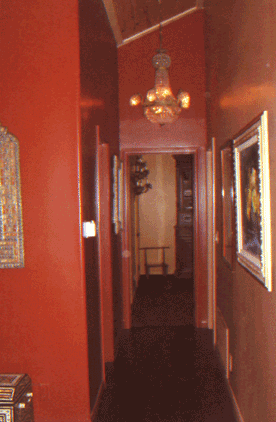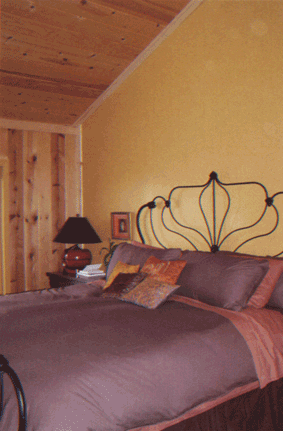


Centering on special pieces of furniture and accessories, like the red Tibetian chest (left) that replaced the counter dividing the kitchen and the living room, or the old family chandelier that replaced a ceiling fixture in the hallway.
The cabin is a terrific place for the client to relax from her busy, urban life.


Sigrid Insull Design . 3111 Bel Air Drive . Regency Towers #25G . Las Vegas . Nevada . 89109 . 323.573.1401 . sigrid@sigridinsull.com

